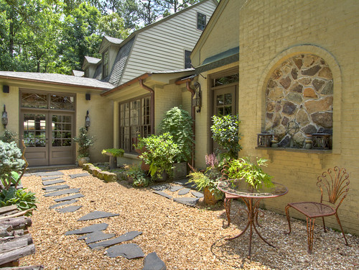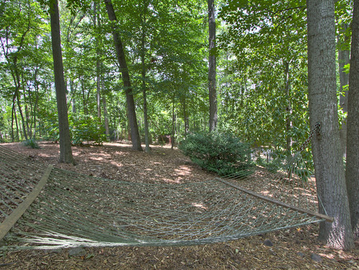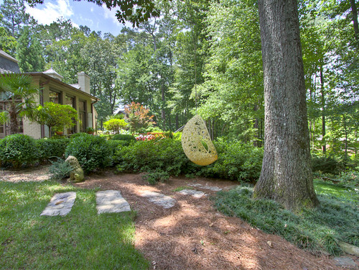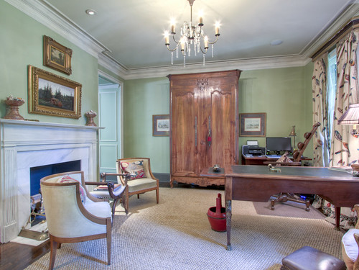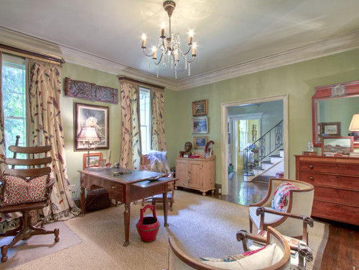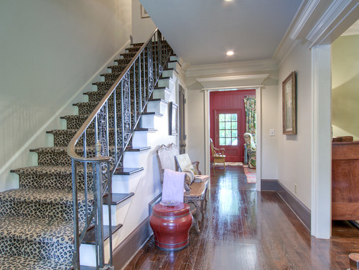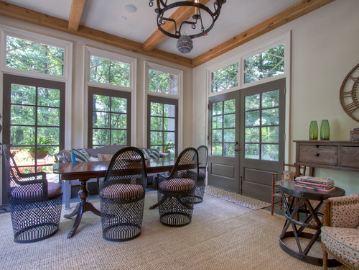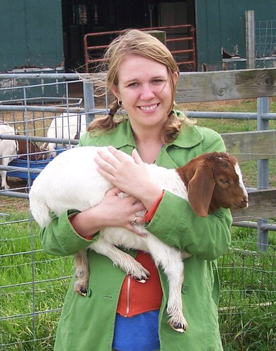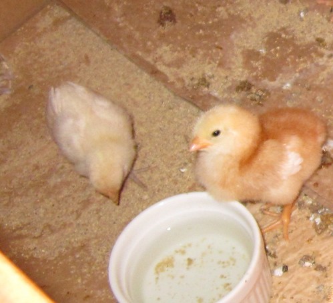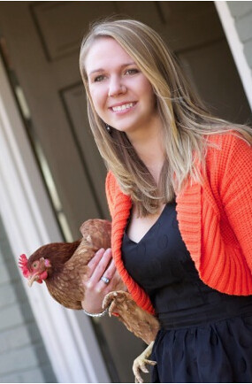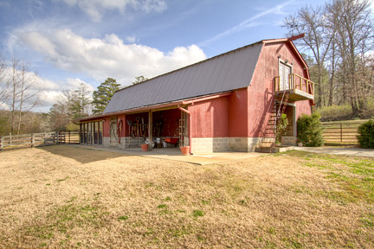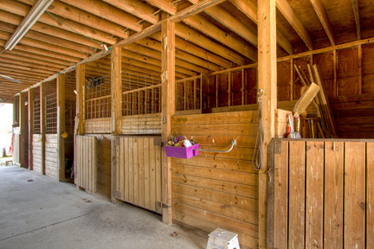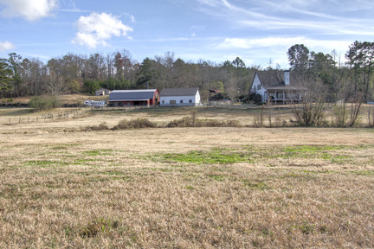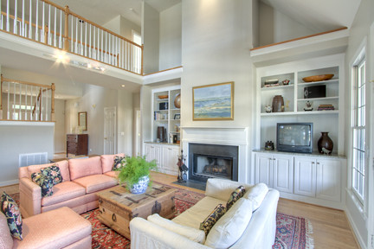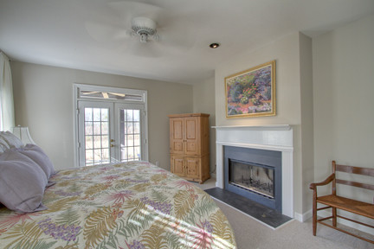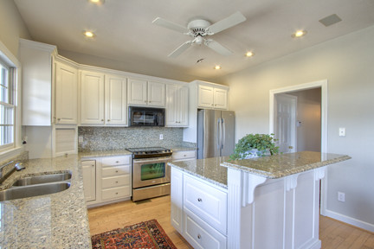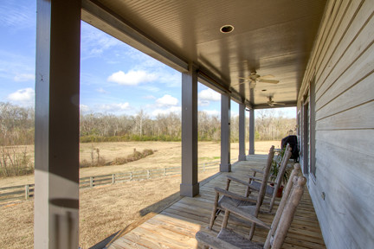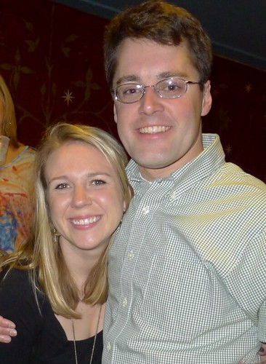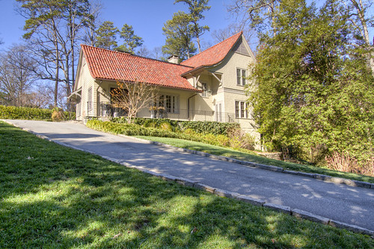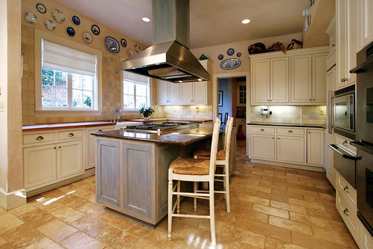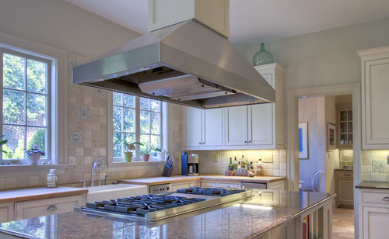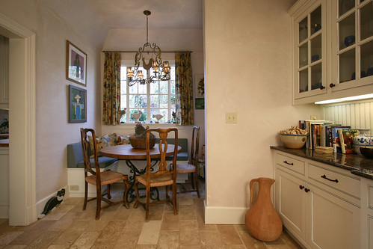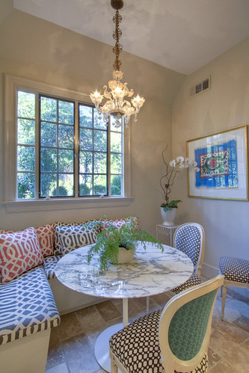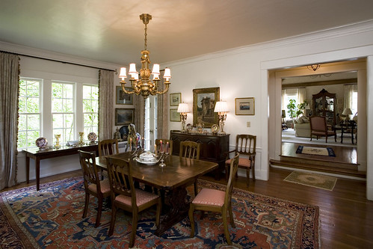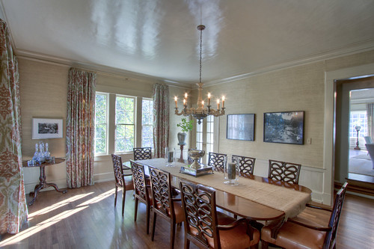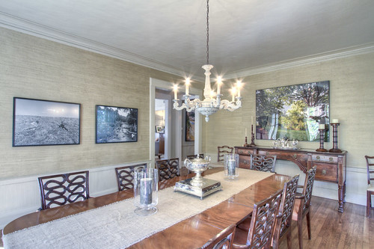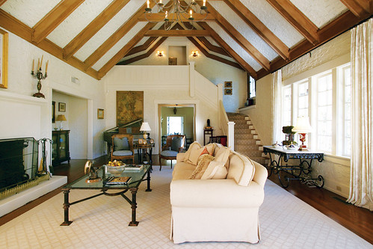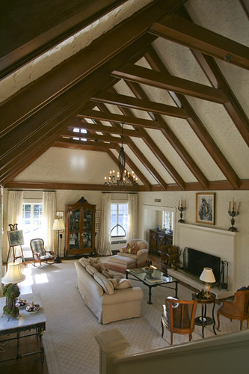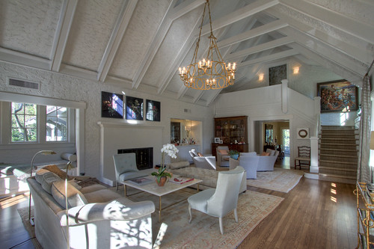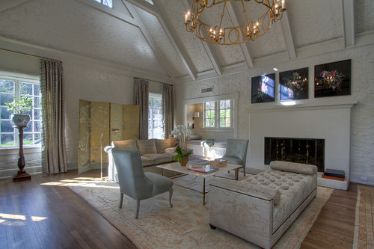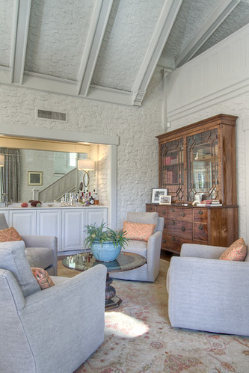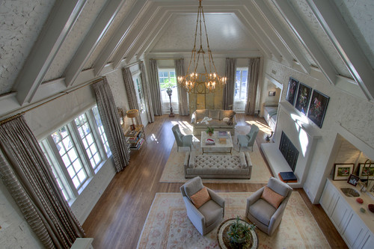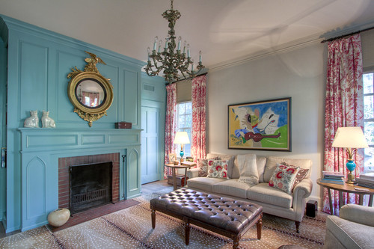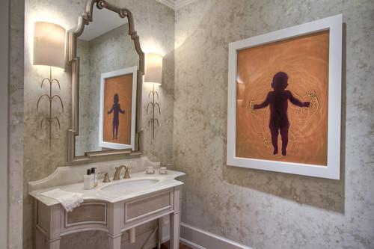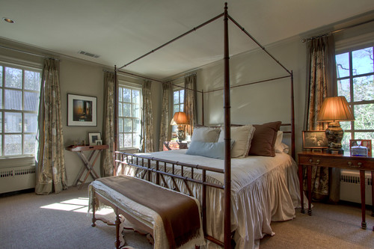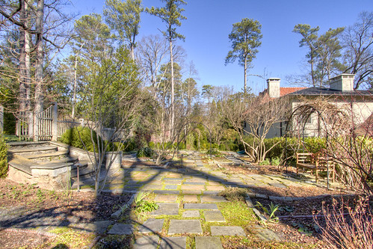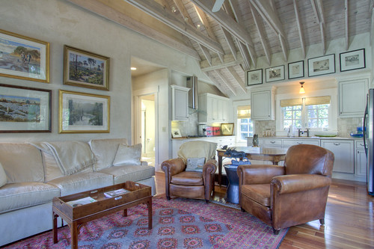I'm sorry ok. I know I have been gone forever. If it makes you feel any better, the latest issue of "The Beacham Series" is finished! Thank God. It is a massive amount of work for three people to do... but Laura and Rod and I managed to finish it up and are convinced it is "the best one ever" (quoting Glennis). Tomorrow night is "The Beacham Series" party, but before we go into that, lets play a quick game of catch up. Here's what's happened in the past month...

Glennis and I went to the Leading Real Estate Companies of the World conference in Orlando. According to beacham.com, Leading Real Estate Companies of the World® (www.LeadingRE.com) is the largest network of top independent local and regional brand-name brokerage firms in the residential sector of real estate. The 550 firms affiliated with Leading Real Estate Companies of the World® are represented by 4,600 offices and 140,000 associates in more than 30 countries worldwide. The organization's leadership is demonstrated by the fact that its affiliates comprise 15 of the top 25 real estate companies in the country. Collectively, LeadingRE affiliates produced nearly 800,000 home sales valued at $225 billion in the U.S. in 2010. In addition, LeadingRE locally-branded affiliates hold the Number One position in sales in 40% of the top 96 markets in the U.S., more than any national franchise organizations. For complete information on LeadingRE statistics, visit http://stats.leadingre.com/. <-- BIG DEAL. :)
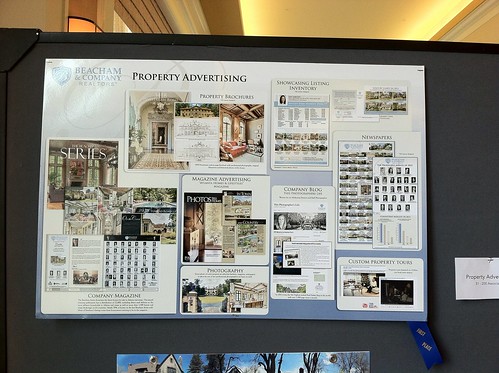
We won first place in the Property Brand Advertising category of the marketing contest!
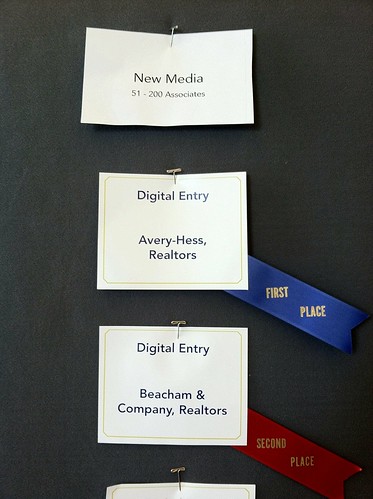
We also got second place in the "New Media" category... so many thanks to all of you for reading this blog... Thank you! Thank you!

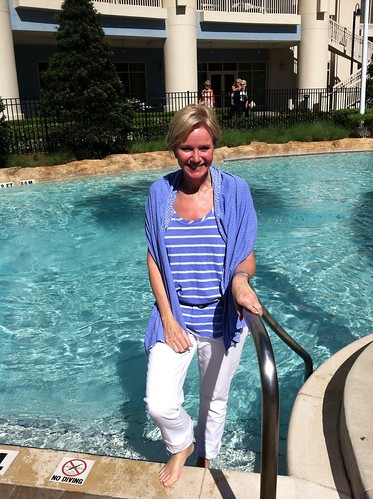
Glennis and I worked the whole time, but we took a few minutes to stick our feet in the pool...
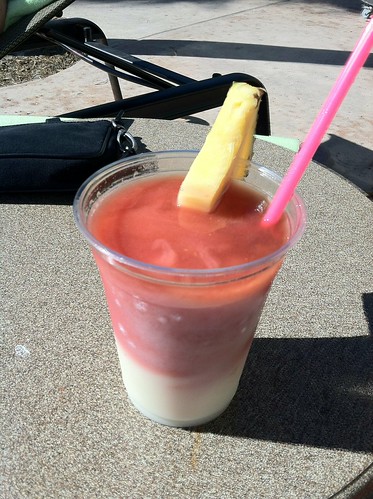
and celebrate our wins with a Miami Vice.

Jimmy and Charlotte were very proud of us!
Once we got back I went straight into picking a cover for "The Beacham Series."

Rod and Laura and I went over to Janey Lowe's listing at 94 Peachtree Way and started scouting shots.
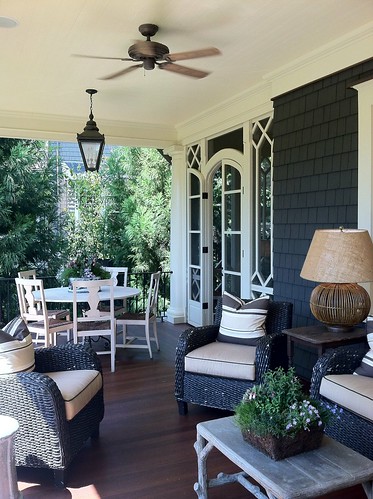
We loved this porch shot...
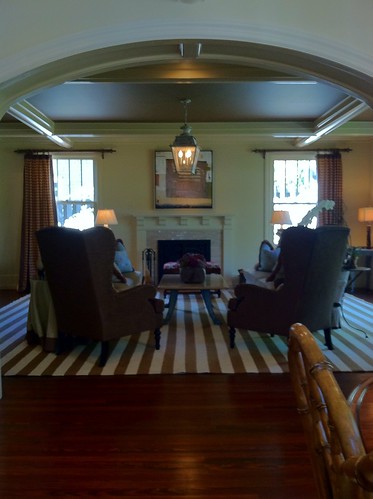
We also loved this picture going into the family room. Isn't that archway pretty?
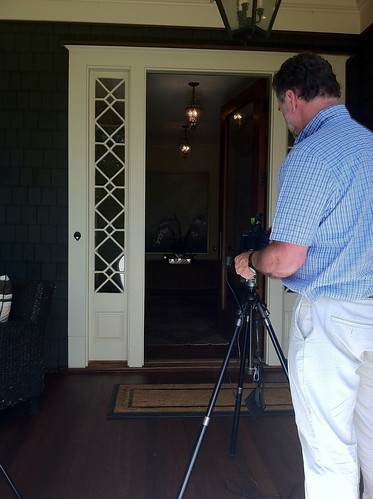
Here is Rod setting up for a shot through the front door.
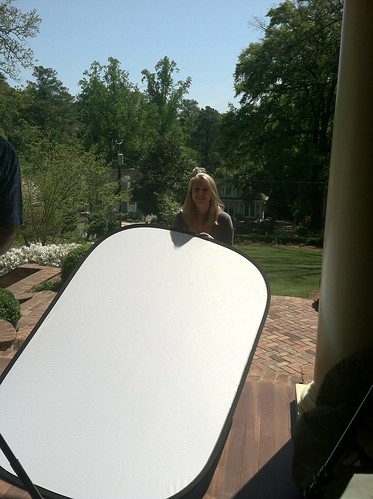
There I am holding the reflector. :)
After we picked the cover we had to get the ad designed for the WINNER OF THE AD SPACE COMPETITION: Calligraphy by Kristen Flournoy Hay
We were thrilled that she won, and we love her ad, don't you?
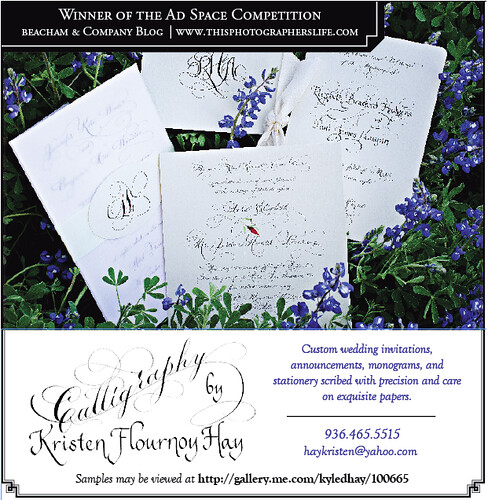
After the ad was ready, we sent the magazine out to Tucker Castleberry to get printed.
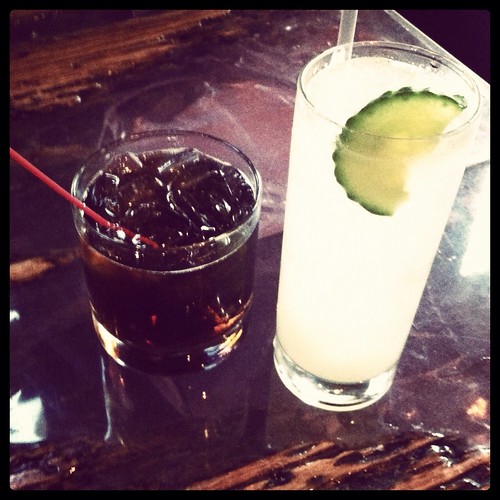
That was a cause for celebration at Local Three!
I spent last week at Tucker Castleberry making sure all the colors were right.
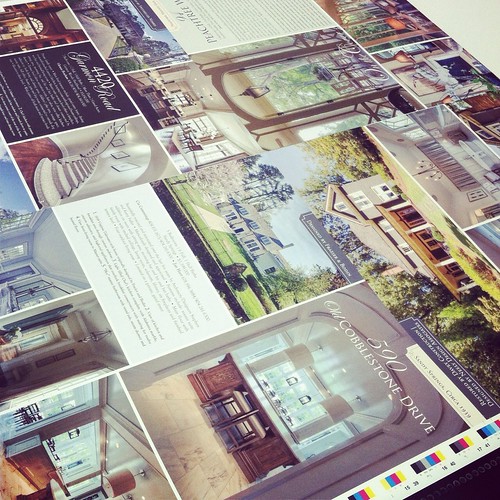
The magazine looked amazing... So I left it in Kent's capable hands and went to Palm Beach with my love to see his family.
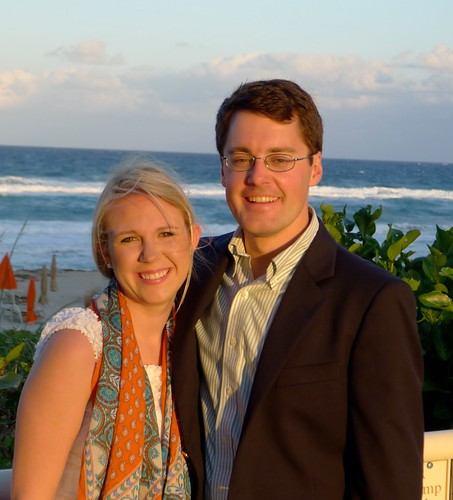
We had such a nice time, and I came back refreshed and ready for "The Beacham Series" party tomorrow from 5:30 to 8 PM.
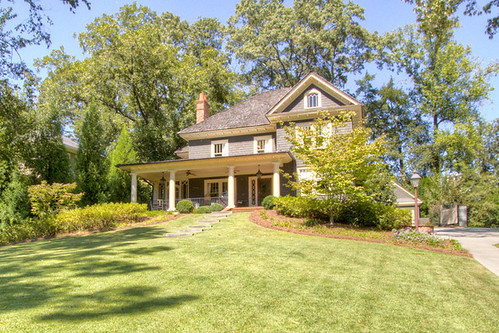
The party is at Janey Lowe's listing on 94 Peachtree Way. The house is such a treat. According to Janey's remarks: Stunning to the studs renovation & restoration of this 1900 era home designed by Frank Neely & Davey Construction. Photographed & published nationally. Sweeping front lawn leads to porch with redwood floors. Bright family kitchen with walnut island, highest end appliances, 2 dishwashers, 2 refrigerators, hand-painted custom cabinetry, walk-in pantry, bfast area, all opening to a fireside den. Handsome study w/exquisite hand stained built-ins& brass lighting. Mstr bdrm suite with its own sitting area, dual walk-in-closets, 3 large other bedrooms. Herringbone brick patio & fireplace. 2 car garage w/full guest house.
Here is the amazing news: this house is already under contract! So, this really is your last chance to see it!
Here are a few photos just to get you in the mood to see an amazing house.

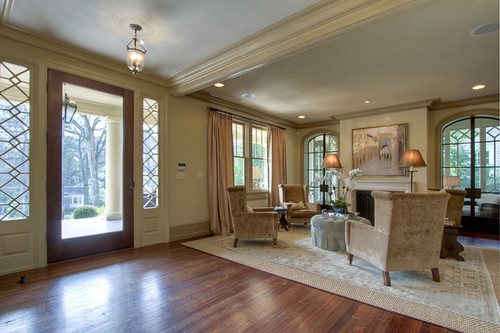
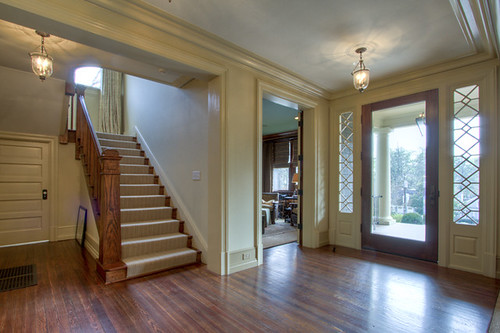
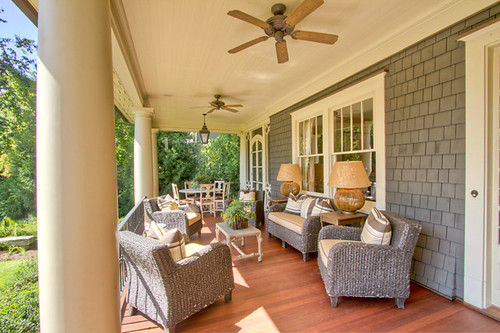
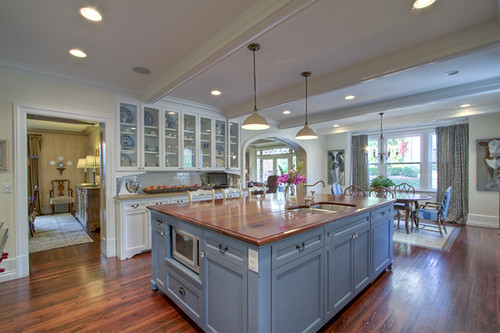
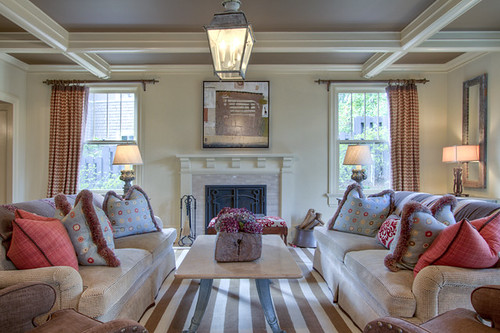
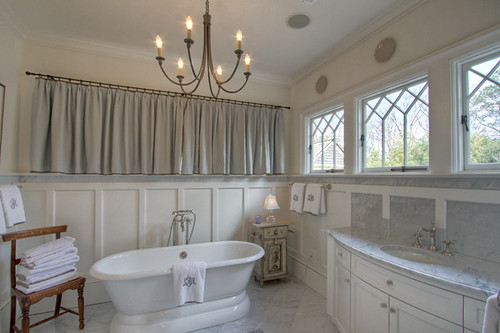
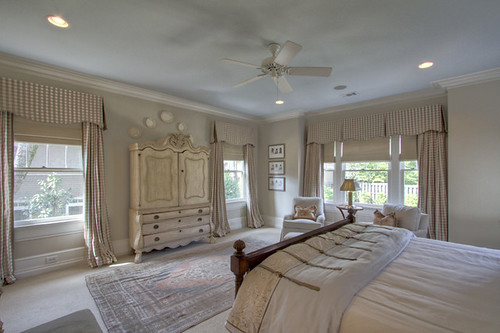
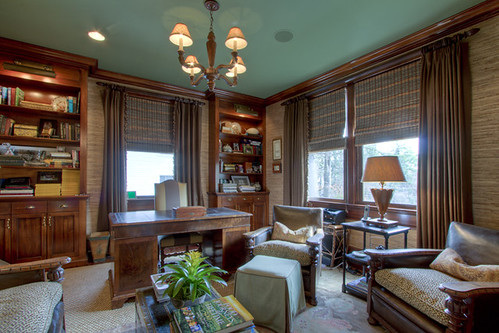
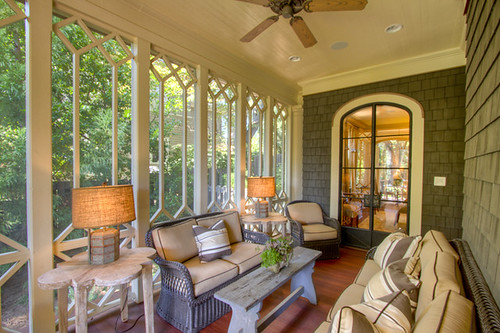
I hope to see you all tomorrow night! Email me if you have any questions. [email protected]

To become a fan of this blog on Facebook, click here.
To receive this blog by email, click here.
To follow me on twitter click here.
To follow me on Pinterest click here.
To follow me on Tumblr click here.




















