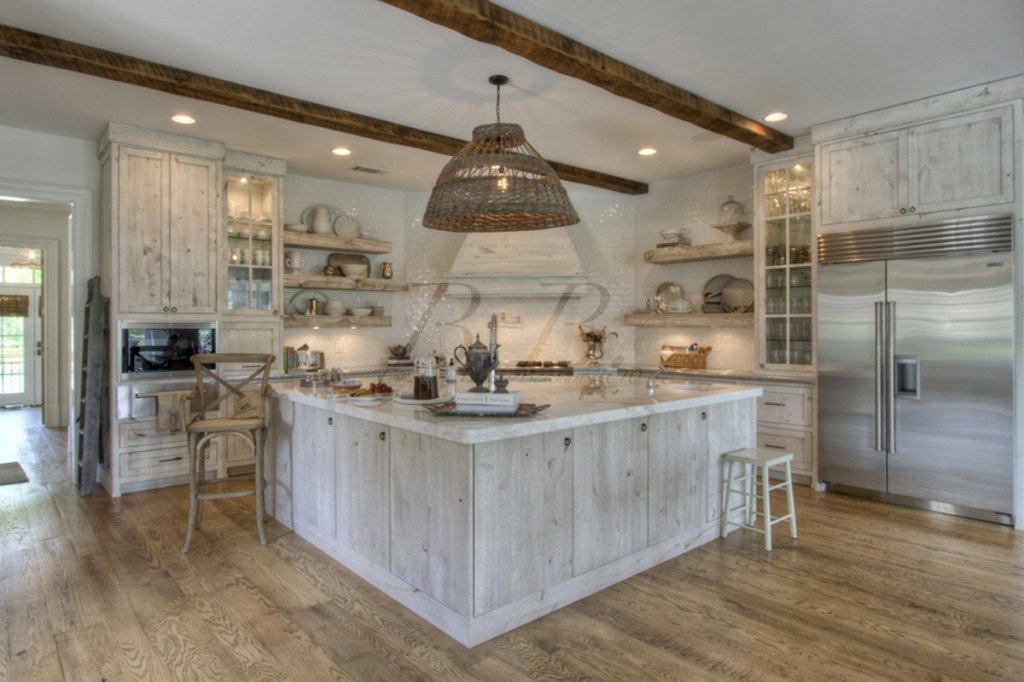Before I left for vacation I shot Glennis Beacham's beautiful new listing at 285 Valley Road. Rod Collins went back a few days later and got some amazing night shots. I wanted to share the photos with you.

The approach to this Frazire and Bodin house is breathtaking.
The home was built in 1934 but totally renovated/updated by Spitzmiller and Norris in 2000. I love the look of ivy growing on a house. It's such a classic Atlanta look.
I loved the foyer as soon as I saw it. A curved staircase gets me every time!
 The formal living room and dining room are perfect, and they both have that "old Atlanta" look.
The formal living room and dining room are perfect, and they both have that "old Atlanta" look.
This is my favorite room in the house. It's a study with a fireplace off the master where you can curl up with a good book.
The chef's kitchen has an office and looks out over the family room.
This warm family room with beams and a fireplace opens to an exquisite screened porch overlooking the pool.
The wine cellar has the coolest ceiling. I could spend some time in there for sure.
This is my other favorite room, a cool office on the terrace level. I would never go to work again. I'd just be writing this blog from my own personal in-home office. I'm loving this night shot. It really shows off the porch.
I'm loving this night shot. It really shows off the porch.
And we end with the darling play house. How cute is that? I want it!
There is also a three car garage with a full apartment above it.
For more information on this listing please go to beacham.com.
In other news I started a new diet on Monday... gag. I don't really like dieting. About 2.5 years ago I went on a major diet/lifestyle change to shed leftover college weight. I am not the most athletic person... and by that I mean carrying in my groceries and putting them away sometimes exhausts me, but I started doing bootcamp. I got a "stress fracture" (questionable) within the first two weeks and decided to stop. Determined to lose the weight, I started swimming at the Piedmont Hospital Gym. With regular swimming and changing a few things I ate, the weight slowly came off of me. After about 8 months I lost 20 pounds. That's great, right? Well, it is except that my goal was to lose 25 pounds for regular life and 30 pounds for my wedding day. (Yes, I was thinking about my wedding day 2.5 years ago. I've probably thought about it every day since I was like 18. Pathetic? Probably, but it's true.) So, after I lost 20 pounds I accepted that it was about all I was going to lose and decided to stop dieting and enjoy life. That's when I met Jimmy. Throughout our relationship I've managed to basically maintain the same weight, which I'm pretty proud of to be honest. :)

Now that the threat of walking down the aisle and having people stare at my back (not my favorite feature) is real, I've decided to kick it into high gear and lose those last few pesky pounds (I'll be honest, two weeks of sipping frozen drinks on vacation didn't really help). While I was shooting a house on Monday someone mentioned the Dukan Diet to me.

I remembered hearing about this when Kate Middleton got married.

And if it works for her it could obviously work for me... right? (fingers crossed).
So I decided to give it a try. Click on this link to read Cosmo's summary of the diet. Basically you eat just protein for a few days and then eat protein and green vegetable for a little while until you reach your goal weight. Easy right?
I started on Tuesday and I've already lost 3.4 pounds! It's like magic! I'm pretty pleased with the results, except that it makes me feel a little light headed and makes my muscles ache a little bit. (Alarming? Possibly.)

Yesterday was my first day eating vegetables, so I celebrated with a nice stir fry.

You can also eat oat bran pancakes. I know they may sound gross, but believe me, after two days of eating straight meat they tast like the absolute best things in the world. Ask Jimmy. I think I sighed a little when I tasted them for the first time. It was like cornbread right off the griddle.

I was really impressed with the meal and think I could probably stay on the diet for a little while. So have a great weekend enjoying your beers and your french fries... I'll be dieting.

Who am I kidding... I'm trying a gluten free beer right after work ;).
Love you guys! See you next week!
To become a fan of this blog on Facebook, click here.
To receive this blog by email, click here.
To follow me on twitter click here.






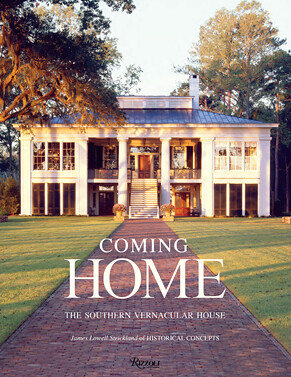
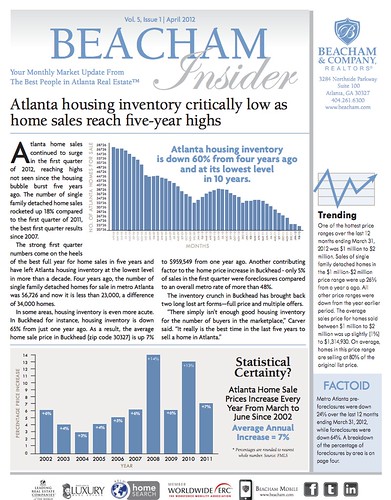




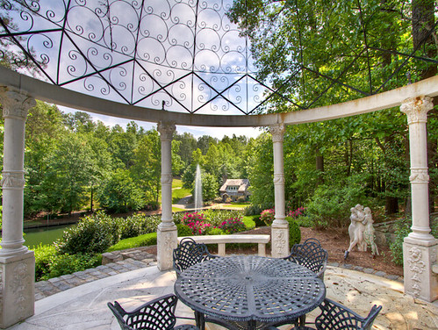
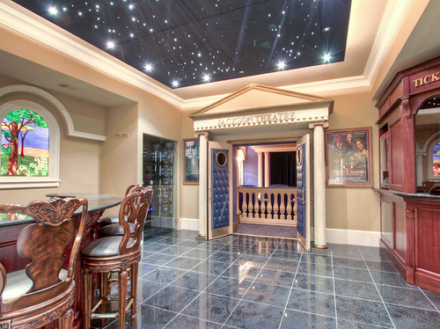
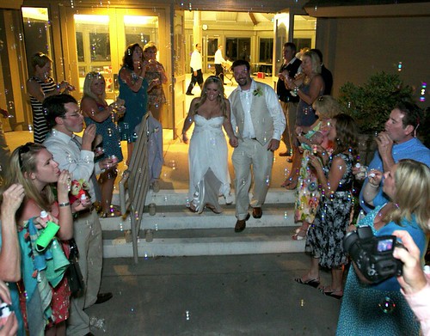
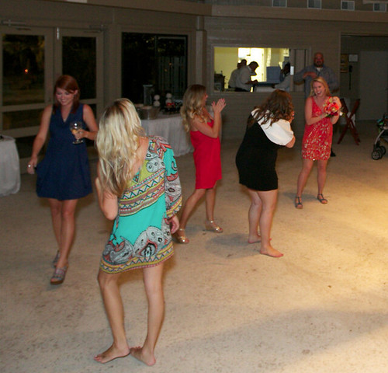
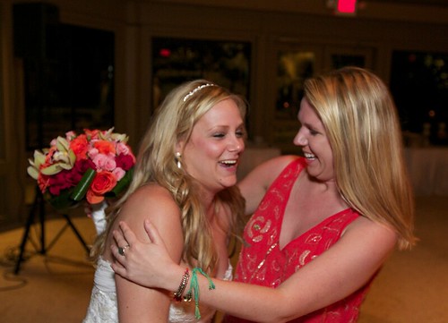



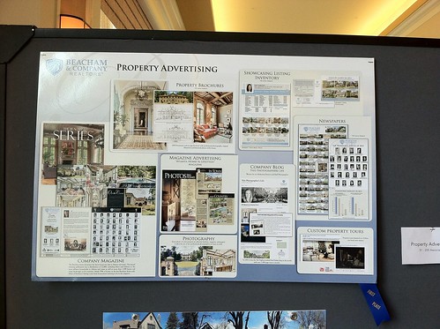
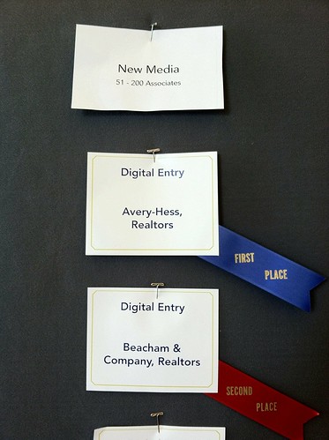

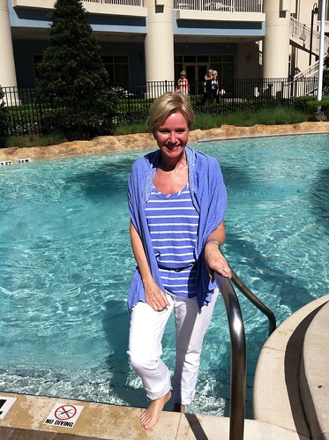



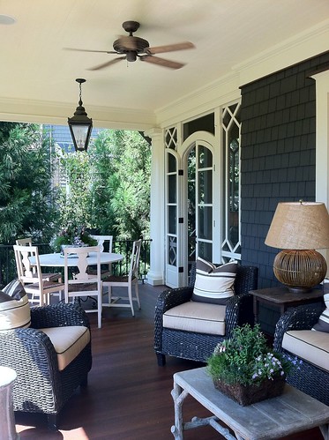
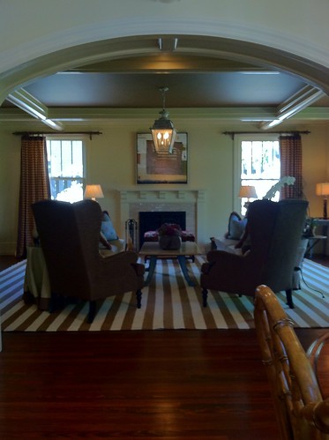
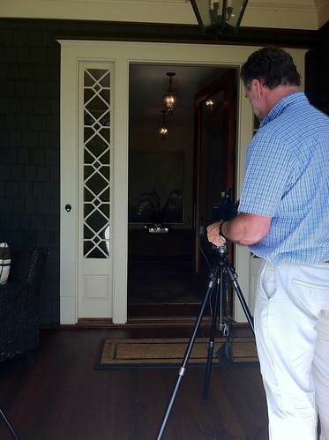
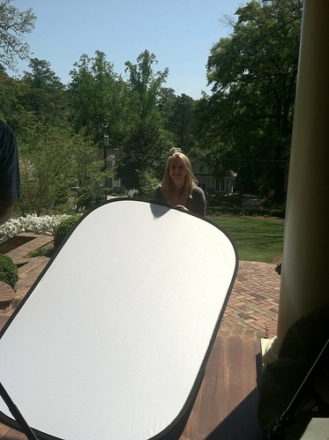
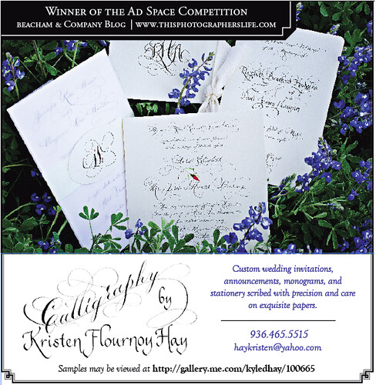

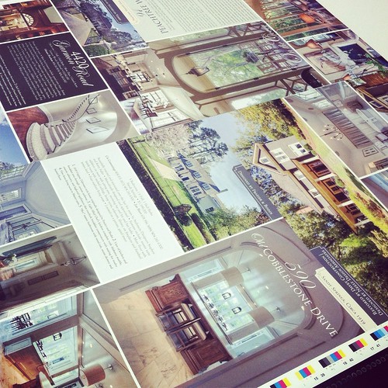

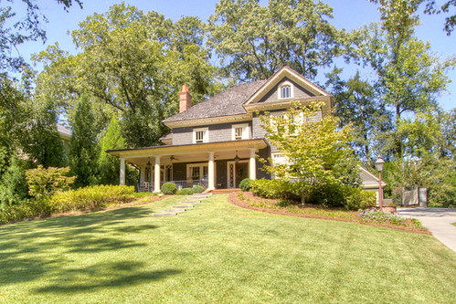

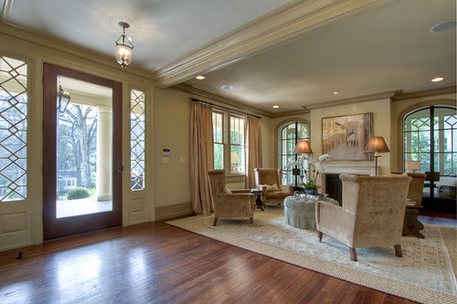
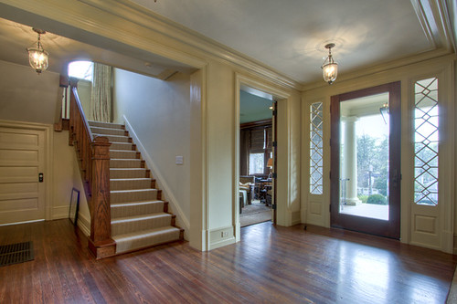
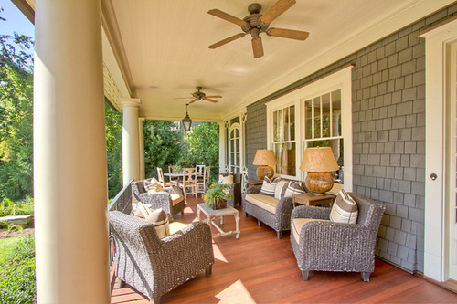
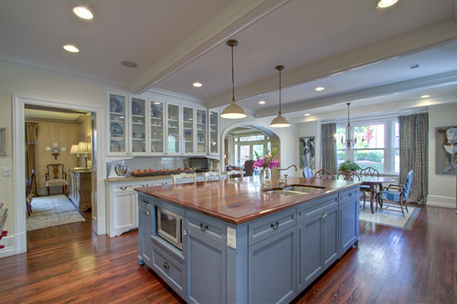
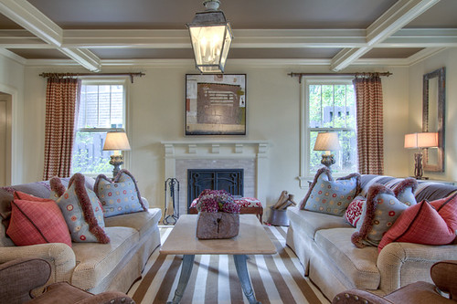
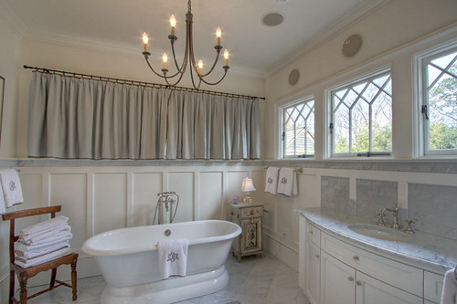
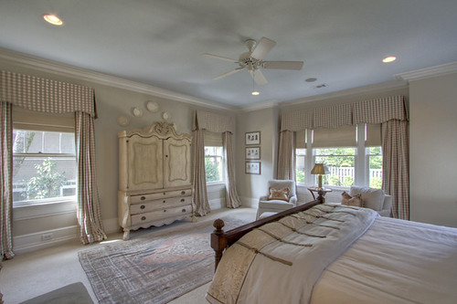
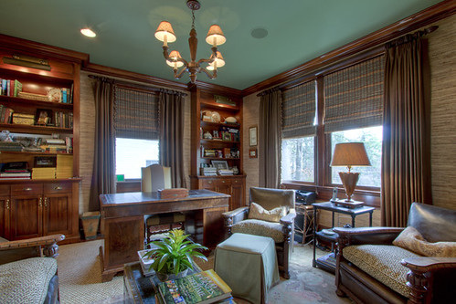
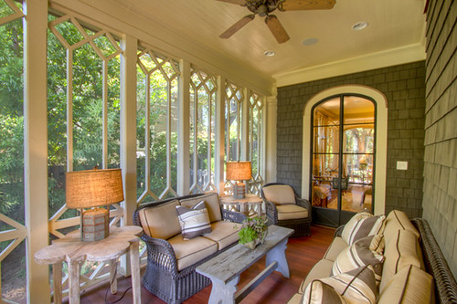























 The results of the poll are in, and the results are STAGGERING. #joke. Thank you to my sweet friends who read because I force you. Hey, I do nice things for you, too!
The results of the poll are in, and the results are STAGGERING. #joke. Thank you to my sweet friends who read because I force you. Hey, I do nice things for you, too! You said that you would like to see more houses, interior design and architecture on this blog. LESS Blayne, MORE houses!! Well here you go! :) (It's ok, I know you still love me.)
You said that you would like to see more houses, interior design and architecture on this blog. LESS Blayne, MORE houses!! Well here you go! :) (It's ok, I know you still love me.)




























