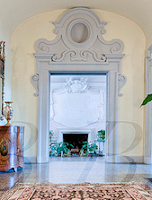This is the most historic home to hit the Atlanta real estate market in years, 3418 Pinestream Road. Listed by Glennis Beacham of Beacham & Company, REALTORS.
The home was designed by Hentz, Reid & Adler in the early 1920s when the team included Neil Reid, Philip Shutze, Lewis Crook, Earnest Ivey and James Means. Historians agree Philip Shutze did the lion's share of the work and it is considered his "first house," according to this page from House Beautiful in September 1978.
He modeled the house after the Villa Cussano in Verona, Italy, which was designed by Giovanni Battista circa 1650. This photograph is from American Classicist: The Architecture of Philip Trammell Shutze.
These are the original drawings of the front and back facades, from the book American Classicist: The Architecture of Philip Trammell Shutze. You can see the influence of the Villa Cussano, Especially in the rear elevation.
In her book Peachtree Road, Anne Rivers Siddons described a "long, curving ... ribbon of asphalt that was the driveway to the Pink Castle." According to Classic Atlanta: Landmarks of the Atlanta Spirit, The Pink Castle was what Atlantans called the Calhoun-Thornwell Estate. The entrance to the home was marked by Baroque piers on West Paces Ferry modeled after those at the Villa Cuzzano. The lad has since been divided, and today these piers mark the entrance to Pinestream from West Paces Ferry. This photo is from J. Neel Reid Architect: of Hentz Reid & Adler and the Georgia School of Classicists,
Riddons wrote, "The Pink Castle was a great pile ... of pink stucco and red pantile that lay far out West paces ferry Road ... and had been built vaguely in sixteenth-century Italian style in 1923." Photo from American Classicist: The Architecture of Philip Trammell Shutze.
In the book J. Neel Reid Architect: of Hentz Reid & Adler and the Georgia School of Classicists, William R. Mitchell, Jr. wrote, "The Calhoun Estate, which was called Tryggveson, included an orchard, a garden, a lake, tennis courts, and formal gardens. This site plan is from American Classicist: The Architecture of Philip Trammell Shutze, shows how the home and gardens were designed on an axis, per the Italian model.
To see more of he history and the inside of this home, check back soon!
Are you a real estate agent in Atlanta, GA? This home will be on Caravan tomorrow, and we would love for you to stop by!
To get "This Photographer's Life" sent to your e-mail, Click Here.








