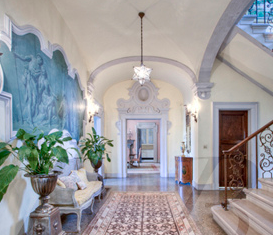So, did anyone figure out where this living room from yesterday's post was from?
It's from Glennis Beacham's listing at 3418 Pinestream Road.
Yesterday I said that this was a Philip Shutze home, but I was actually wrong. I have written about this home before, here. 
In that post I said "The home was designed by Hentz, Reid & Adler in the early 1920s when the team included Neel Reid, Philip Shutze, Lewis Crook, Earnest Ivey and James Means. Historians agree Philip Shutze did the lion's share of the work and it is considered his "first house," according to this page from House Beautiful in September 1978."
 Well, I was wrong. According to J. Neel Reid Architect, this home, The Andrew Calhoun Estate, was Hentz, Reid & Adler's job number 396. Reid got the job through his relationship with Mrs. Calhounn the Peachtree garden Club. After Reid had gotten the job for the Calhoun Estate, he went to Italy for the second time, and this time he took Lewis Edmund Crook Jr.
Well, I was wrong. According to J. Neel Reid Architect, this home, The Andrew Calhoun Estate, was Hentz, Reid & Adler's job number 396. Reid got the job through his relationship with Mrs. Calhounn the Peachtree garden Club. After Reid had gotten the job for the Calhoun Estate, he went to Italy for the second time, and this time he took Lewis Edmund Crook Jr.
While on that trip, Reid and Crook bought furnishings and art for the Calhoun Estate.
According to J. Neel Reid Architect, "The working drawings, mostly dated November 1922, were prepared by Philip Shutze, Lewis Crook, James Means, and Earnest Ivey ...
... In this project, as with others during this period of Hentz, Reid & Adler's history, there was a studio-like collaboration of artistic and practical talents ... working together with Reid and his partners to satisfy the client and the firm's architectural and aesthetic standards."
So, in the earlier post I showed you guys the exterior elements and told you a little more history about the house...
But we still have the interiors to see!
This is a view of the main hallway. Isn't that molding surrounding the door amazing? I love how it's mirrored in the mantel beyond, which you will see in a minute.
In this photograph you can see the original mural "Philemon and Baucis" by artist Allyn Cox. Allyn Cox also did a mural for the rotunda of the nation's capitol.
 This is a photo of the Capitol's Rotunda.
This is a photo of the Capitol's Rotunda.
Here is a photograph of the home's mural.
This is a photograph of the drawing room, which I think could also be considered a ball room.
I love this detailing.
This photograph is from the glass porch just off the drawing room.
Aren't these views incredible?
And here we are in the drawing room looking back through the central hall. The formal living room is to the left of the central hall.
here in the formal living room you can see Reid's original furnishings from his trip to Italy. 


This ceiling are one of my favorite parts of the house.
And of course we have the dining room with the roundel of Michelangelo above the fireplace.
And of course the breakfast room, which leads out to the veranda.
And finally, the powder room on the main level. gasp... so beautiful!
I hope you enjoyed seeing the inside of this living piece of Atlanta's history.
If you are interested in seeing this house in person, please come to the Beacham & Company/ Special olympics home tour on October 10th from 1-5.
You can purchase tickets here.
I hope to see you there!
-Blayne




















